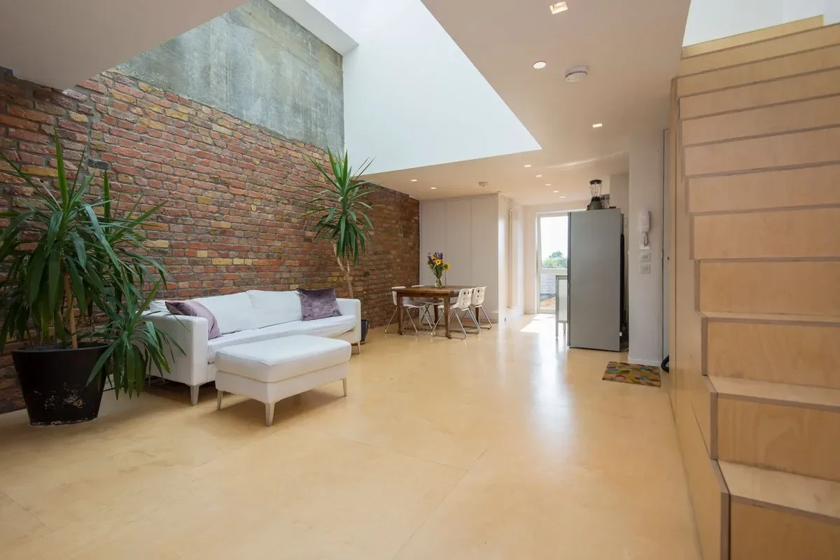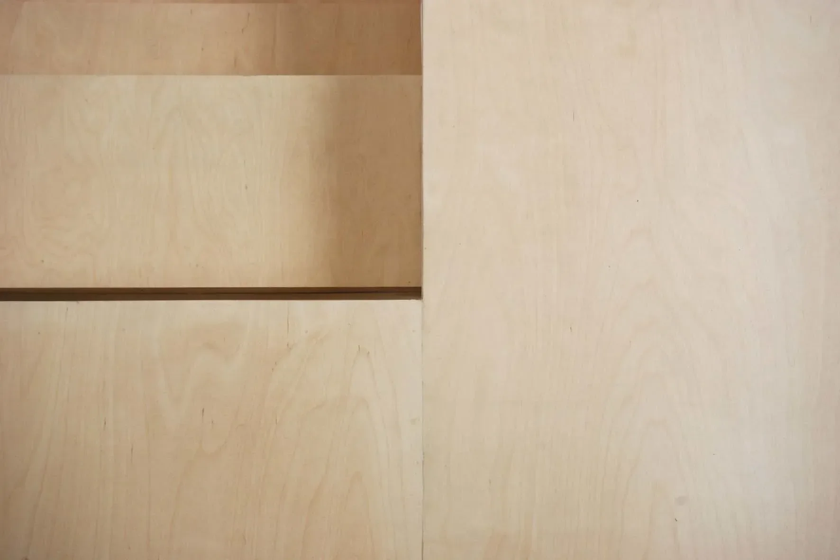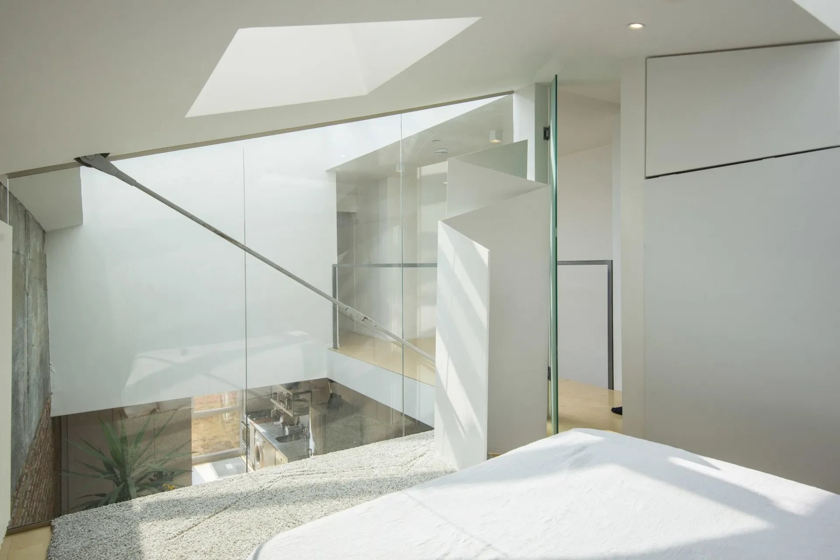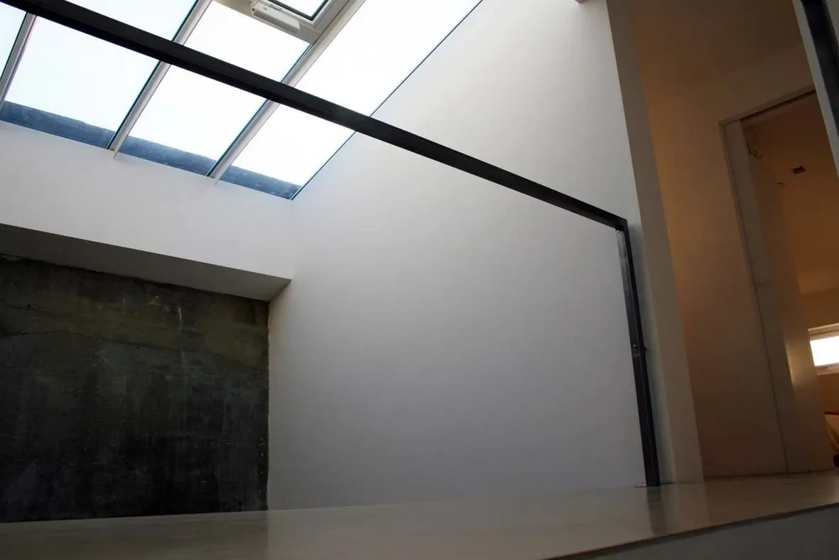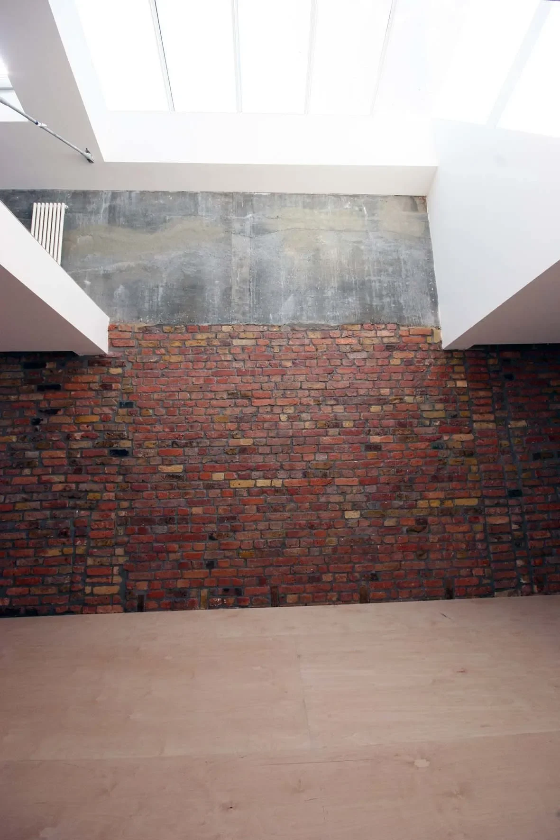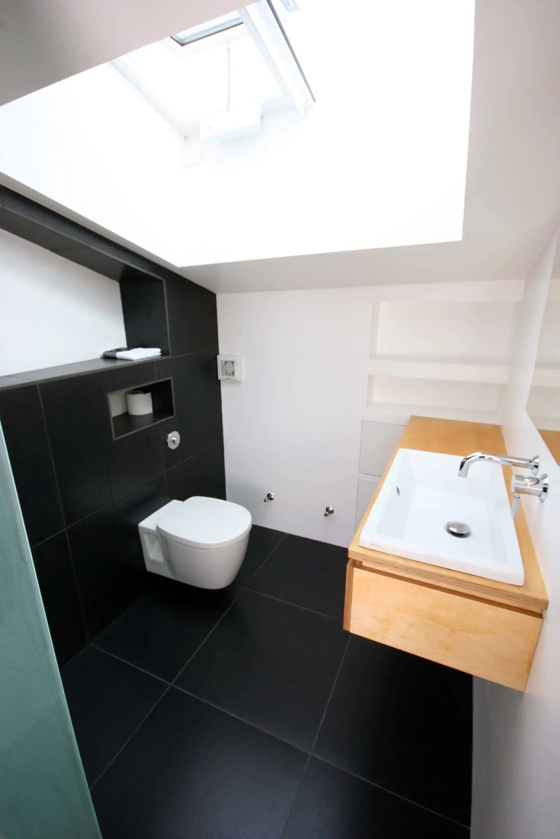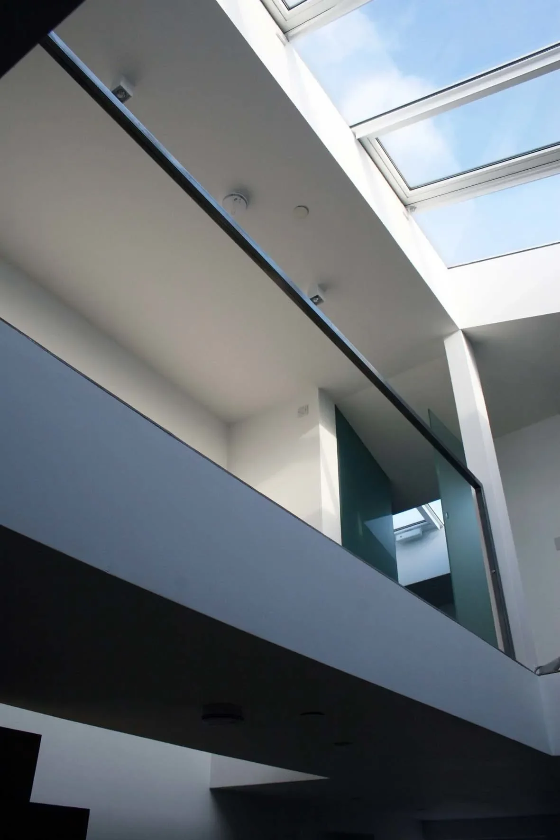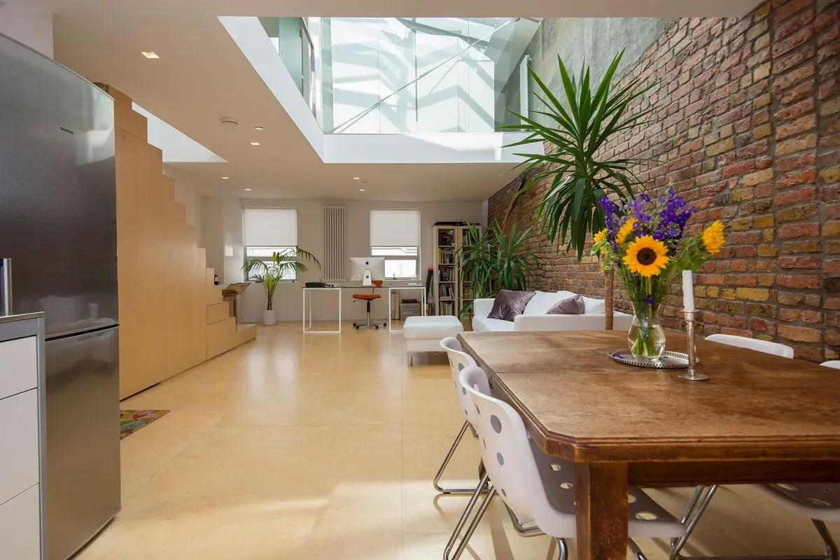
HACKNEY E9.
This was the development of an historic 4500 sqft corner building in the hearth of Homerton into 4 flats, using innovative construction methods in collaboration with fellow architect Franz Schenkel.
We were approached by the owners of this substantial building in Homerton who wanted to create multiple bedsits throughout with a significant low budget. The commercial unit at ground floor needed a larger space to operate as a restaurant.
We demonstrated through feasibility studies that that four more spacious flats would increase the value of the freehold and thus a better investment.
The existing valley roof and loft floor were replaced by a CLT structure without any columns, which was developed in close relationship with Malishev Engineers and Eurban. The existing low ceiling basement was deepened and upgraded, the fabric of the building throughout needed significant structural remedial works, which were left exposed in places. Existing brickwork was restoredto create a feature wall. A restrained material palette was used throughout, with plywood, raw steel and exposed concrete.
The was a pioneering success for both the owner/developer, and the neighbourhood.
